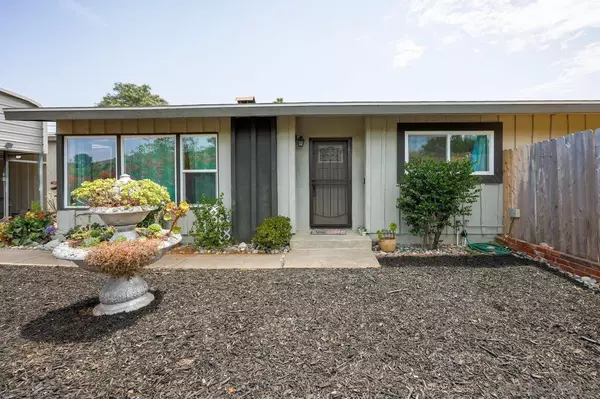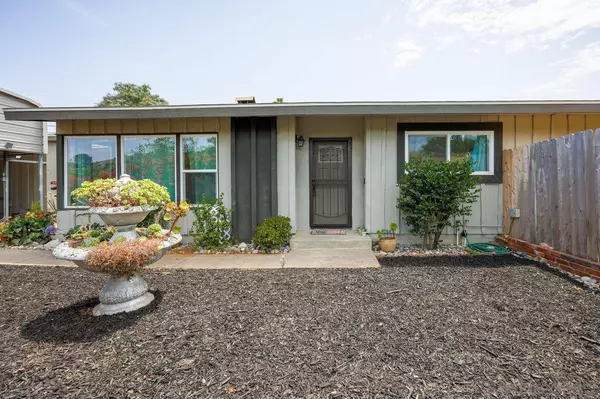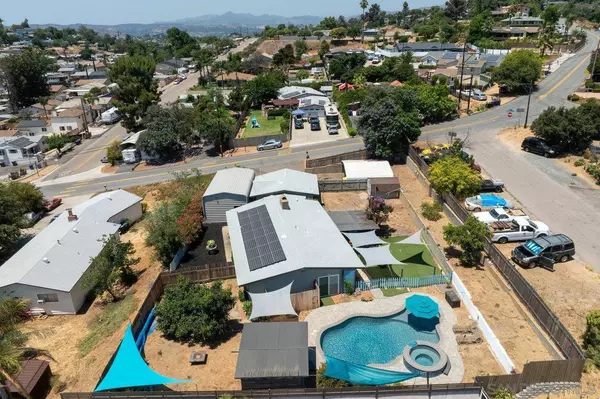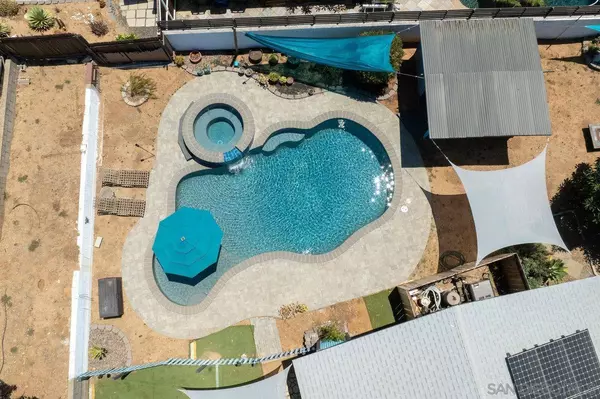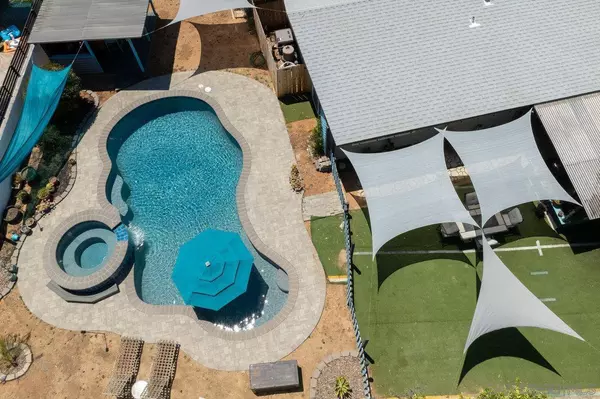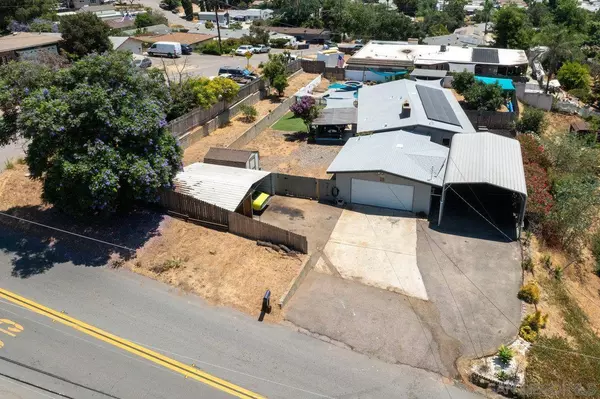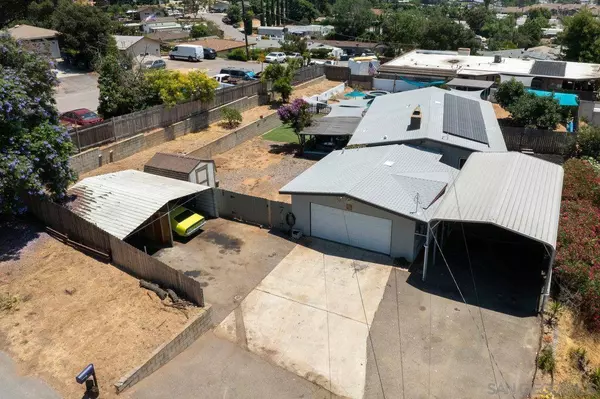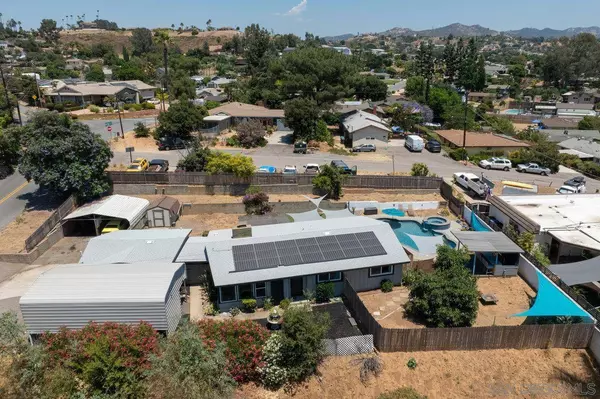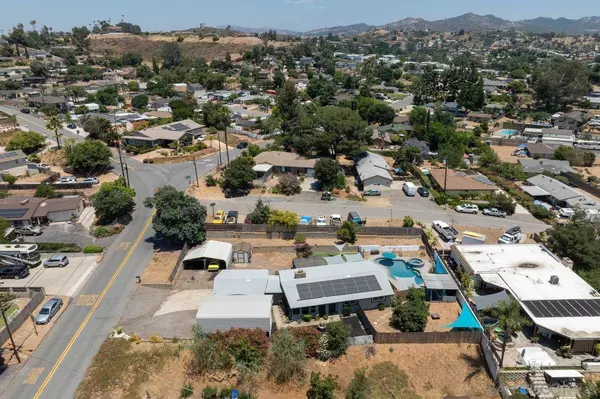
GALLERY
PROPERTY DETAIL
Key Details
Sold Price $849,000
Property Type Single Family Home
Sub Type Detached
Listing Status Sold
Purchase Type For Sale
Square Footage 1, 363 sqft
Price per Sqft $622
Subdivision Lakeside (Lk)
MLS Listing ID 240015887
Style Ranch
Bedrooms 3
Full Baths 2
Year Built 1959
Property Sub-Type Detached
Location
State CA
County San Diego
Area East County
Zoning R-1:SINGLE
Building
Story 1
Sewer Sewer Connected
Water Meter on Property
Interior
Heating Forced Air Unit
Cooling Central Forced Air
Fireplaces Number 1
Fireplaces Type FP in Living Room
Laundry Electric, Gas
Exterior
Parking Features Detached
Garage Spaces 2.0
Fence Full
Pool Below Ground, Private
Utilities Available Cable Connected, Electricity Connected, Sewer Connected
Amenities Available Spa, Storage Area, Pool
View Y/N Yes
View Mountains/Hills
Roof Type Other/Remarks
Others
Acceptable Financing Cash, Conventional, FHA, VA
Listing Terms Cash, Conventional, FHA, VA
SIMILAR HOMES FOR SALE
Check for similar Single Family Homes at price around $849,000 in Lakeside,CA

Active
$1,125,000
11825 Taia, Lakeside, CA 92040
Listed by Marcia Parkes of Coldwell Banker West4 Beds 2 Baths 2,584 SqFt
Active
$665,900
12366 Lakeshore Dr, Lakeside, CA 92040
Listed by Donald Laing of Dime Financial Group3 Beds 1 Bath 1,025 SqFt
Active
$799,000
12063 Gay Rio Way, Lakeside, CA 92040
Listed by Craig Rusin of Rusin Realty4 Beds 2 Baths 2,037 SqFt
CONTACT

