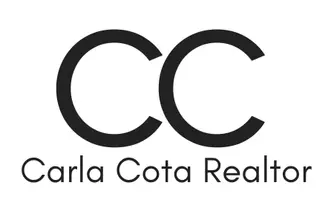1142 Brush CRK Rancho Mission Viejo, CA 92694
OPEN HOUSE
Sat Aug 16, 1:00pm - 4:00pm
Sun Aug 17, 1:00pm - 4:00pm
UPDATED:
Key Details
Property Type Townhouse
Sub Type Townhouse
Listing Status Active
Purchase Type For Sale
Square Footage 1,967 sqft
Price per Sqft $553
Subdivision Harvest (Harv)
MLS Listing ID OC25041888
Bedrooms 3
Full Baths 2
Half Baths 1
Condo Fees $304
HOA Fees $304/mo
HOA Y/N Yes
Year Built 2022
Lot Size 2,500 Sqft
Property Sub-Type Townhouse
Property Description
INTERIOR HIGHLIGHTS--Open-concept main level with white shaker cabinets and quartz counters--Includes Bosch dishwasher, Electrolux washer, and gas dryer--Floating shelves and added island outlets enhance style and function--Over 800 cu. ft. of custom built-in storage throughout the home--Storage includes finished primary closet, mudroom, laundry, media wall, and garage cabinets--Upstairs loft features floor-to-ceiling gray cabinetry--Dimmers in every room for full lighting control--Roman shades on the main floor offer privacy and elegance.
OUTDOOR LIVING--Spacious backyard with low-maintenance Italian porcelain tile--Non-slip surface ideal for entertaining or relaxing outdoors--Smart irrigation system for easy care--Automated outdoor lighting adds ambiance and security.
COMMUNITY AMENITIES--Located in the Village of Rienda in Rancho Mission Viejo--Access to clubhouses, pools, gyms, trails, parks, sports fields, and farms--Ranch Camp features pools, fire pits, fitness center, and social spaces--Designed for connection, recreation, and wellness. SCHOOLS--Zoned for Esencia K–8 in Capistrano Unified School District--Future Rienda School (TK–8) opening Fall 2027--New campus to include STEAM labs, arts rooms, and adjacent 6-acre park.
HIGHLIGHTS--Contemporary design with $60K+ in upgrades--Extensive built-in storage solutions throughout--Premium appliances included in sale--Low-maintenance, modern outdoor space--Access to resort-style amenities--Excellent schools now and in the future.
Location
State CA
County Orange
Area Rien - Rienda
Rooms
Other Rooms Storage
Interior
Interior Features Breakfast Bar, Built-in Features, High Ceilings, Open Floorplan, Quartz Counters, Recessed Lighting, Storage, All Bedrooms Up, Loft, Walk-In Closet(s)
Heating Forced Air
Cooling Central Air
Flooring Vinyl
Fireplaces Type None
Fireplace No
Appliance Dishwasher, Gas Oven, Microwave, Refrigerator, Tankless Water Heater, Water To Refrigerator, Water Heater, Dryer, Washer
Laundry Washer Hookup, Gas Dryer Hookup, Inside, Laundry Room, Upper Level
Exterior
Parking Features Direct Access, Garage, Storage
Garage Spaces 2.0
Garage Description 2.0
Pool Community, Fenced, Association
Community Features Biking, Curbs, Dog Park, Fishing, Gutter(s), Hiking, Horse Trails, Lake, Mountainous, Park, Preserve/Public Land, Street Lights, Suburban, Sidewalks, Pool
Amenities Available Clubhouse, Sport Court, Dog Park, Fitness Center, Fire Pit, Maintenance Grounds, Meeting Room, Management, Meeting/Banquet/Party Room, Outdoor Cooking Area, Barbecue, Picnic Area, Playground, Pickleball, Pool, Pets Allowed, Recreation Room, Spa/Hot Tub, Tennis Court(s), Trail(s)
View Y/N No
View None
Total Parking Spaces 2
Private Pool No
Building
Lot Description 0-1 Unit/Acre
Dwelling Type House
Story 2
Entry Level Two
Sewer Public Sewer, Unknown
Water Public
Level or Stories Two
Additional Building Storage
New Construction No
Schools
School District Capistrano Unified
Others
HOA Name Rancho MMC
Senior Community No
Tax ID 93120812
Acceptable Financing Cash, Cash to New Loan, Conventional, VA Loan
Listing Terms Cash, Cash to New Loan, Conventional, VA Loan
Special Listing Condition Standard





