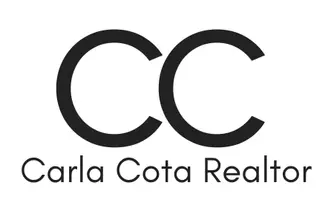966 Willow Creek RD #36 Lake Arrowhead, CA 92352

UPDATED:
Key Details
Property Type Condo
Sub Type Condominium
Listing Status Active
Purchase Type For Sale
Square Footage 1,970 sqft
Price per Sqft $238
Subdivision Arrowhead Woods (Awhw)
MLS Listing ID IG25116225
Bedrooms 3
Full Baths 2
Half Baths 1
Construction Status Updated/Remodeled
HOA Fees $470/mo
HOA Y/N Yes
Year Built 1965
Lot Size 849 Sqft
Property Sub-Type Condominium
Property Description
Imagine starting your day with a short walk to the private shores of Tavern Bay Beach Club, or stepping directly onto miles of National Forest trails for a hike or bike ride. This spacious 3-bedroom, 3-bathroom condo offers nearly 2,000 sq ft of bright, welcoming living space, perfect for both relaxing weekends and full-time living. Unwind on your private deck or take a dip in the community pool. This property perfectly combines outdoor adventure with the ease of low-maintenance living.
This property directly answers your search for:
LOCATION: Arrowhead Woods, Lake Arrowhead, CA
LAKE ACCESS: Full Lake Rights with a short walk to Tavern Bay Beach Club.
OUTDOOR RECREATION: Direct access to hiking and biking trails.
HOME SPECS: 3 Bedrooms, 3 Bathrooms, 1,970 sq ft.
PARKING: Attached 1-Car Garage plus guest parking.
AMENITIES: Community Pool and Clubhouse.
LIFESTYLE: Ideal for a vacation home, full-time residence, or remote work retreat.
This isn't just a condo; it's your ticket to a lifetime of mountain memories.
Don't wait. Contact us today to schedule your private tour and experience the Lake Arrowhead lifestyle!
Location
State CA
County San Bernardino
Area 287A - Arrowhead Woods
Zoning LA/RM
Interior
Interior Features Cathedral Ceiling(s), Separate/Formal Dining Room, Living Room Deck Attached, Open Floorplan, Pantry, Storage, Galley Kitchen, Loft, Primary Suite
Heating Central, Fireplace(s)
Cooling None
Flooring Wood
Fireplaces Type Gas, Living Room
Fireplace Yes
Appliance Built-In Range, Barbecue, Dishwasher, Gas Oven, Gas Range, Gas Water Heater, Microwave, Water Heater
Laundry Washer Hookup, Gas Dryer Hookup, Inside
Exterior
Parking Features Door-Single, Garage, Guest
Garage Spaces 1.0
Garage Description 1.0
Pool Community, Tile, Association
Community Features Biking, Dog Park, Fishing, Hiking, Lake, Mountainous, Near National Forest, Park, Rural, Water Sports, Pool
Utilities Available Cable Available, Electricity Connected, Natural Gas Connected, Phone Available, Sewer Connected, Water Connected
Amenities Available Clubhouse, Maintenance Grounds, Picnic Area, Pool, Pets Allowed, Trash
Waterfront Description Creek
View Y/N Yes
View Mountain(s), Creek/Stream
Porch Deck, Patio
Total Parking Spaces 1
Private Pool No
Building
Lot Description Sprinkler System, Trees, Walkstreet
Dwelling Type Multi Family
Faces West
Story 3
Entry Level Three Or More
Sewer Public Sewer
Water Public
Architectural Style Mid-Century Modern, Patio Home
Level or Stories Three Or More
New Construction No
Construction Status Updated/Remodeled
Schools
High Schools Rim Of The World
School District Rim Of The World
Others
HOA Name Desert Resort
Senior Community No
Tax ID 0329321360000
Acceptable Financing Cash, Cash to New Loan, Conventional, 1031 Exchange, FHA, Fannie Mae, VA Loan
Listing Terms Cash, Cash to New Loan, Conventional, 1031 Exchange, FHA, Fannie Mae, VA Loan
Special Listing Condition Standard

GET MORE INFORMATION





