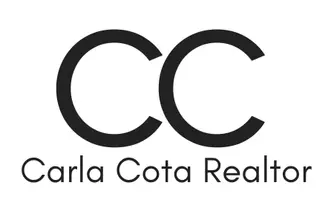1887 Vincent Drive Palmdale, CA 93551
UPDATED:
Key Details
Property Type Single Family Home
Sub Type Detached
Listing Status Active
Purchase Type For Sale
Square Footage 2,406 sqft
Price per Sqft $314
MLS Listing ID SW25141454
Style Detached
Bedrooms 4
Full Baths 3
Construction Status Under Construction
HOA Y/N No
Year Built 2025
Lot Size 10,461 Sqft
Acres 0.2402
Property Sub-Type Detached
Property Description
Welcome to Joshua Landing by K. Hovnanian Homes! Experience comfort, flexibility, and style in the beautifully designed Belfast plan a spacious 4-bedroom, 3-bath home featuring an Extra Suite Plus for ultimate versatility. Perfect for multi-generational living, guests, or a private retreat, the Extra Suite Plus includes its own entrance, sitting area, and convenient kitchenette. Inside, the Farmhouse-inspired kitchen shines with crisp white cabinetry, matte black hardware, Valle Nevado granite countertops, and an oversized island thats perfect for both entertaining and everyday meals. A roomy walk-in pantry adds extra storage and functionality. The open great room features vaulted ceilings and flows seamlessly into the dining area, creating a warm and welcoming space for gathering. The HovHub offers a quiet corner for work or organization. Unwind in the luxurious primary suite, complete with a spa-like bath, freestanding soaking tub, step-in shower, and a generous walk-in closet. Located just minutes from the AV Mall and 14 Freeway, this move-in ready home offers the perfect blend of charm, modern convenience, and thoughtful design. Dont miss your opportunity to call it home! ***Price subject to change.
Location
State CA
County Los Angeles
Area Palmdale (93551)
Zoning Residentia
Interior
Interior Features Coffered Ceiling(s), Granite Counters, Pantry, Recessed Lighting
Cooling Central Forced Air
Flooring Carpet, Linoleum/Vinyl, Tile
Equipment Disposal, Microwave, Self Cleaning Oven, Gas Range
Appliance Disposal, Microwave, Self Cleaning Oven, Gas Range
Laundry Laundry Room, Inside
Exterior
Exterior Feature Stucco, Concrete, Frame
Parking Features Garage
Garage Spaces 2.0
Utilities Available Cable Connected, Electricity Connected, Sewer Connected, Water Connected
Roof Type Tile/Clay
Total Parking Spaces 2
Building
Story 1
Lot Size Range 7500-10889 SF
Sewer Public Sewer
Water Public
Architectural Style Ranch
Level or Stories 1 Story
New Construction Yes
Construction Status Under Construction
Others
Monthly Total Fees $63
Miscellaneous Suburban
Acceptable Financing Cash, Conventional, FHA, VA
Listing Terms Cash, Conventional, FHA, VA
Special Listing Condition Standard



