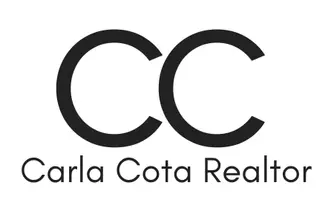39901 Milan DR Palmdale, CA 93551
OPEN HOUSE
Sat Aug 02, 10:00am - 4:00pm
UPDATED:
Key Details
Property Type Single Family Home
Sub Type Single Family Residence
Listing Status Active
Purchase Type For Sale
Square Footage 1,767 sqft
Price per Sqft $282
MLS Listing ID SR25169282
Bedrooms 3
Full Baths 2
Half Baths 1
Construction Status Turnkey
HOA Y/N No
Year Built 1992
Lot Size 6,586 Sqft
Property Sub-Type Single Family Residence
Property Description
Step inside to an inviting open floor plan featuring vaulted ceilings, a cozy fireplace in the living area, and plenty of natural light. The kitchen is equipped with ample cabinetry, a breakfast nook, and a large peninsula perfect for casual dining and entertaining. The primary suite offers a peaceful retreat with a walk-in closet and en-suite bathroom, while the secondary bedrooms are generously sized and perfect for family or guests.
One of the standout features of this home is the versatile bonus room—an ideal space to create a home theater, playroom, formal living area, or even a private guest suite. The possibilities are endless, making this home perfect for growing families or multigenerational living.
Located in a quiet, established neighborhood just minutes from schools, shopping, restaurants, and the Antelope Valley Mall, this home provides both convenience and a strong sense of community. Enjoy nearby parks, walking trails, and easy access to the 14 freeway for commuters. Whether you're a first-time buyer or looking to upgrade your lifestyle, this property checks all the boxes.
Don't miss the opportunity to make 39901 Milan Dr your next home. Schedule your private showing today and see why this Palmdale gem won't last long!
Location
State CA
County Los Angeles
Area Plm - Palmdale
Zoning PDR16000*
Interior
Interior Features Ceiling Fan(s), Cathedral Ceiling(s), Separate/Formal Dining Room, Granite Counters, Open Floorplan, Recessed Lighting, All Bedrooms Up, Loft, Primary Suite
Heating Central, Solar
Cooling Central Air
Flooring Carpet, Tile
Fireplaces Type Family Room
Fireplace Yes
Appliance Disposal, Gas Range, Microwave
Laundry Washer Hookup, Gas Dryer Hookup, Inside, Laundry Room
Exterior
Parking Features Garage
Garage Spaces 3.0
Garage Description 3.0
Pool None
Community Features Biking, Hiking, Storm Drain(s), Street Lights, Suburban, Sidewalks
View Y/N No
View None
Porch Patio, Porch
Total Parking Spaces 3
Private Pool No
Building
Lot Description 0-1 Unit/Acre
Dwelling Type House
Story 2
Entry Level Two
Foundation Slab
Sewer Public Sewer
Water Public
Architectural Style Contemporary
Level or Stories Two
New Construction No
Construction Status Turnkey
Schools
School District Antelope Valley Union
Others
Senior Community No
Tax ID 3001056067
Acceptable Financing Cash, Cash to New Loan, Conventional, 1031 Exchange, FHA, VA Loan
Listing Terms Cash, Cash to New Loan, Conventional, 1031 Exchange, FHA, VA Loan
Special Listing Condition Standard





