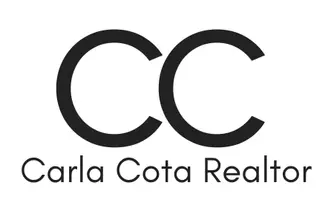39785 Verona LN Palmdale, CA 93551
OPEN HOUSE
Sat Aug 02, 11:00am - 4:00pm
Sun Aug 03, 11:00am - 3:00pm
UPDATED:
Key Details
Property Type Single Family Home
Sub Type Single Family Residence
Listing Status Active
Purchase Type For Sale
Square Footage 2,394 sqft
Price per Sqft $290
MLS Listing ID SR25170916
Bedrooms 4
Full Baths 3
HOA Y/N No
Year Built 1989
Lot Size 0.402 Acres
Property Sub-Type Single Family Residence
Property Description
This stunning two-story house has an open concept layout with amazing high ceiling, modern finishes, and an abundance of natural light. The updated kitchen features stainless steel appliances, a large and spacious island, granite countertops, good amount of cabinet for storage, also a pantry area, and seamlessly flows into the living and dining areas—ideal for entertaining. Relax in the spacious primary suite featuring a see-through fireplace with a lounge area to enjoy a nice relaxing time, and direct access to the lovely balcony overlooking the pool area. Also the Master bedroom has a beautiful bathroom with a double sink, a tub, and a standing shower with glass doors and don' t forget the added storage offered by the Master walk-in closet or the ample and spacious closets featured in each of the 3 other bedrooms. One bedroom and one full bathroom on the first story and 3 bedrooms upstairs including the master bedroom.
This home offers a SOLAR SYSTEM which is debt free and paid off and a three car garage, double panel windows, central AC and a convenient laundry room on the first floor.
Enjoy many days with family on this half of acre landscaped patio with a resort style private in-ground sparkling pool. A true entertainers back yard. Truly relaxing.
DO NOT MISS OUT on this opportunity to live in Paradise Pool House on West Palmdale!
Location
State CA
County Los Angeles
Area Plm - Palmdale
Zoning PDR16000*
Rooms
Main Level Bedrooms 2
Interior
Interior Features Balcony, Granite Counters, High Ceilings, Bar, Attic, Jack and Jill Bath, Walk-In Closet(s)
Heating Central
Cooling Central Air
Flooring Carpet, Tile
Fireplaces Type Family Room, Primary Bedroom
Inclusions Stove, microwave and dishwasher
Fireplace Yes
Laundry Laundry Room
Exterior
Parking Features Attached Carport, Driveway
Garage Spaces 3.0
Garage Description 3.0
Fence Block
Pool Private
Community Features Curbs, Street Lights, Sidewalks
View Y/N Yes
View Pool
Roof Type Tile
Total Parking Spaces 3
Private Pool Yes
Building
Lot Description 0-1 Unit/Acre
Dwelling Type House
Story 2
Entry Level Two
Sewer Public Sewer
Water Public
Level or Stories Two
New Construction No
Schools
School District Antelope Valley Union
Others
Senior Community No
Tax ID 3001055074
Acceptable Financing Conventional, 1031 Exchange, FHA, Fannie Mae
Listing Terms Conventional, 1031 Exchange, FHA, Fannie Mae
Special Listing Condition Standard





