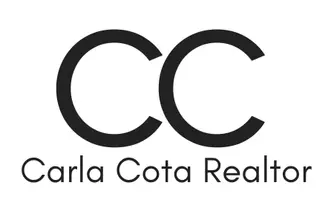6382 Cayuga DR Westminster, CA 92683
UPDATED:
Key Details
Property Type Single Family Home
Sub Type Single Family Residence
Listing Status Active
Purchase Type For Sale
Square Footage 1,237 sqft
Price per Sqft $804
Subdivision Indian Village
MLS Listing ID NS25183039
Bedrooms 3
Full Baths 2
Construction Status Updated/Remodeled,Turnkey
HOA Y/N No
Year Built 1955
Lot Size 7,413 Sqft
Property Sub-Type Single Family Residence
Property Description
The exterior showcases a classic stucco finish with crisp black trim, enhanced by a stamped, colored concrete driveway and front walkway. The wide driveway, attached garage, and covered front porch add to the curb appeal. Inside, abundant natural light from dual-pane windows, a neutral palette, and ceiling fans in nearly every room create a bright, airy atmosphere. The main living areas feature ez-care laminate wood flooring, while the bedrooms are finished with new plush carpeting.
At the heart of the home is a charming country-style kitchen with granite countertops, extensive rustic-finish cabinetry, recessed lighting, and a full suite of black appliances including a gas range, built-in microwave, refrigerator, and dishwasher. The kitchen offers direct access to the large concrete patio—perfect for weekend barbecues and dining alfresco. The backyard is a private retreat with mature shade trees, block wall fencing, perimeter planters, and a spacious lawn—ideal for gardening, play, or entertaining.
Close to schools, parks, shopping, dining, and freeway access, this home blends comfort, convenience, and adaptability. With its move-in ready condition, functional floor plan, and option to convert back to four bedrooms, this classic home offers flexibility to meet your lifestyle needs.
Location
State CA
County Orange
Area 59 - Westminster North Of 405 & Westminster
Rooms
Main Level Bedrooms 3
Interior
Interior Features All Bedrooms Down
Heating Central
Cooling None
Flooring Carpet, Laminate, See Remarks
Fireplaces Type None
Fireplace No
Appliance Dishwasher, Gas Oven, Gas Range, Microwave, Refrigerator
Laundry Inside, In Garage, Laundry Room
Exterior
Parking Features Concrete, Driveway, Garage
Garage Spaces 1.0
Garage Description 1.0
Pool None
Community Features Curbs, Gutter(s), Sidewalks
Utilities Available Cable Connected, Electricity Connected, Natural Gas Connected, Phone Connected, Sewer Connected, Water Connected, Overhead Utilities
View Y/N Yes
View Neighborhood
Total Parking Spaces 1
Private Pool No
Building
Lot Description Sprinklers In Rear, Sprinklers In Front, Lawn, Landscaped, Rectangular Lot, Sprinklers Timer, Yard
Dwelling Type House
Story 1
Entry Level One
Sewer Public Sewer
Water Public
Level or Stories One
New Construction No
Construction Status Updated/Remodeled,Turnkey
Schools
School District Huntington Beach Union High
Others
Senior Community No
Tax ID 20340308
Acceptable Financing Cash, Cash to New Loan, Conventional, FHA, VA Loan
Listing Terms Cash, Cash to New Loan, Conventional, FHA, VA Loan
Special Listing Condition Standard
Virtual Tour https://my.matterport.com/show/?m=DDumMZQXQFi&mls=1





