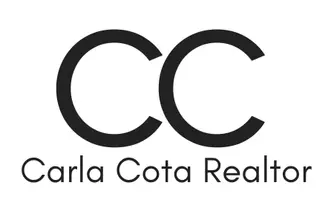5950 Imperial HWY #2 South Gate, CA 90280

UPDATED:
Key Details
Property Type Townhouse
Sub Type Townhouse
Listing Status Active
Purchase Type For Sale
Square Footage 1,664 sqft
Price per Sqft $372
MLS Listing ID PW25215734
Bedrooms 3
Full Baths 3
HOA Fees $425/mo
HOA Y/N Yes
Year Built 1977
Lot Size 1,542 Sqft
Property Sub-Type Townhouse
Property Description
This townhome offers 1,664 square feet of living space with three bedrooms and three bathrooms. Upstairs, you'll find two spacious en-suites, each with walk-in closets, while the downstairs bedroom has direct access to a full bathroom. The home has been thoughtfully updated, including a brand-new kitchen with shaker cabinets and quartz countertops, creating a modern and stylish centerpiece for the main level. The open living and dining areas flow seamlessly to a private backyard, and double-paned windows provide abundant natural light. Central heating and air ensure year-round comfort, and the direct-access two-car garage includes laundry hookups.
Recent improvements add even more value: the water heater, main water line, gas line, and windows were all replaced just 2.5 years ago, and the main bathroom shower tile is currently being updated.
Originally built in the 1970s, this townhome combines size, upgrades, and security in one of South Gate's most desirable communities. Located within the coveted Downey School District, and with easy access to the 710 and 105 freeways, shopping, and schools, it presents an excellent opportunity for buyers seeking a stylish and well-maintained residence with modern updates and desirable amenities.
Beyond the gates, residents enjoy proximity to South Gate Park with its sports courts, fields, and picnic areas. Everyday conveniences are nearby with shopping plazas just minutes away, along with a variety of local restaurants, cafés, and options for dining or nightlife.
Location
State CA
County Los Angeles
Area T4 - South Gate E Of 710
Rooms
Main Level Bedrooms 3
Interior
Interior Features All Bedrooms Down, Primary Suite
Heating Central
Cooling Central Air
Fireplaces Type None
Fireplace No
Laundry Gas Dryer Hookup
Exterior
Parking Features Garage
Garage Spaces 2.0
Garage Description 2.0
Pool Association
Community Features Street Lights, Suburban, Sidewalks
Amenities Available Clubhouse, Maintenance Grounds, Pool, Pets Allowed, Spa/Hot Tub, Security, Trash
View Y/N Yes
View Neighborhood
Total Parking Spaces 2
Private Pool No
Building
Dwelling Type House
Story 2
Entry Level Two
Sewer Public Sewer
Water Public
Level or Stories Two
New Construction No
Schools
School District Downey Unified
Others
HOA Name Rancho Glenbrook
Senior Community No
Tax ID 6234001021
Acceptable Financing Cash to New Loan, Conventional, 1031 Exchange, FHA, VA Loan
Listing Terms Cash to New Loan, Conventional, 1031 Exchange, FHA, VA Loan
Special Listing Condition Standard

GET MORE INFORMATION





