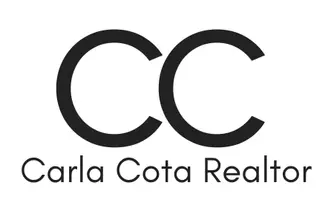1236 Flintlock Diamond Bar, CA 91765

UPDATED:
Key Details
Property Type Single Family Home
Sub Type Single Family Residence
Listing Status Active
Purchase Type For Sale
Square Footage 2,498 sqft
Price per Sqft $399
MLS Listing ID TR25223602
Bedrooms 5
Full Baths 3
HOA Fees $25/mo
HOA Y/N Yes
Year Built 1969
Lot Size 9,326 Sqft
Property Sub-Type Single Family Residence
Property Description
. The exterior is beautiful and features numerous upgrades, including beautiful hardwood floors in the entryway, a fireplace in the living room, and a newer kitchen with beautiful quartz countertops and tile flooring. IThe home also includes a dining area and a bright and inviting sunroom. All bedrooms are generously sized, including the master. The home also features a two-car garage with a breezeway and potential for ADU. The beautifully landscaped backyard is perfect for entertaining,
This is the perfect family home at an affordable price, WALK TO POOL & HOA club house & HIKING, BIKING, HORSE TRAILS & PARK. WONDERFUL OUTDOOR AREA, A great place to raise a family, get to know your neighbors, and enjoy great times inside or out. Don't miss out on this slice of peace, tranquility, quiet, and opportunity. It's perfectly located virtually with everything you need, shopping centers, great restaurants, parks, etc. You don't want to miss out on this deal. A must own opportunity, listed as the best opportunity in terms of value you can find!!
Location
State CA
County Los Angeles
Area 616 - Diamond Bar
Rooms
Main Level Bedrooms 5
Interior
Interior Features Breakfast Bar, Balcony, Eat-in Kitchen, Multiple Staircases, Galley Kitchen, Primary Suite
Heating Central
Cooling Central Air
Fireplaces Type Dining Room, Family Room, Gas, Kitchen, Living Room, Outside
Fireplace Yes
Appliance Dishwasher, Gas Range
Laundry In Garage
Exterior
Garage Spaces 2.0
Garage Description 2.0
Fence Security
Pool Association
Community Features Biking, Hiking, Horse Trails, Park
Utilities Available Sewer Available
Amenities Available Playground, Pool, Tennis Court(s)
View Y/N Yes
View City Lights, Hills
Roof Type Shingle,Tile
Accessibility Parking
Porch Deck, Patio
Total Parking Spaces 2
Private Pool No
Building
Lot Description 0-1 Unit/Acre
Dwelling Type House
Story 2
Entry Level Two
Sewer Public Sewer
Water Public
Level or Stories Two
New Construction No
Schools
School District Pomona Unified
Others
HOA Name Deane Homes
Senior Community No
Tax ID 8706014026
Security Features Security System,Smoke Detector(s)
Acceptable Financing Cash, Cash to Existing Loan, Cash to New Loan, Conventional, 1031 Exchange
Green/Energy Cert Solar
Listing Terms Cash, Cash to Existing Loan, Cash to New Loan, Conventional, 1031 Exchange
Special Listing Condition Standard

GET MORE INFORMATION





