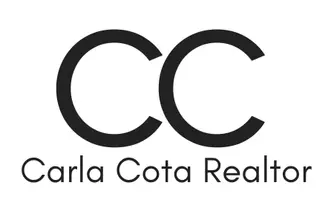5 Princeton Rancho Mirage, CA 92270

UPDATED:
Key Details
Property Type Single Family Home, Multi-Family
Sub Type Duplex
Listing Status Active
Purchase Type For Sale
Square Footage 2,968 sqft
Price per Sqft $470
Subdivision The Springs C.C. (32198)
MLS Listing ID OC25252368
Bedrooms 3
Full Baths 3
Construction Status Turnkey
HOA Fees $1,826/mo
HOA Y/N Yes
Year Built 1980
Lot Size 6,098 Sqft
Property Sub-Type Duplex
Property Description
Location
State CA
County Riverside
Area 321 - Rancho Mirage
Rooms
Main Level Bedrooms 3
Interior
Interior Features Wet Bar, Breakfast Bar, Built-in Features, Block Walls, Ceiling Fan(s), Crown Molding, Separate/Formal Dining Room, Furnished, Granite Counters, High Ceilings, In-Law Floorplan, Living Room Deck Attached, Open Floorplan, Recessed Lighting, Bar, All Bedrooms Down, Atrium, Bedroom on Main Level, Dressing Area, Main Level Primary, Walk-In Closet(s)
Heating Central
Cooling Central Air
Fireplaces Type Living Room
Inclusions Property being sold fully furnished. Golf Cart, Washer, Dryer, BBQ
Equipment Air Purifier
Fireplace Yes
Appliance Barbecue, Dishwasher, Electric Range, Disposal, Microwave, Refrigerator, Dryer, Washer
Laundry Inside, Laundry Room
Exterior
Exterior Feature Lighting
Parking Features Door-Multi, Direct Access, Driveway, Garage Faces Front, Garage, Golf Cart Garage, Garage Door Opener
Garage Spaces 3.0
Garage Description 3.0
Fence Block, Excellent Condition, Privacy
Pool Community, Heated, Association
Community Features Biking, Golf, Lake, Street Lights, Gated, Pool
Utilities Available Cable Connected, Electricity Connected, Water Connected
Amenities Available Bocce Court, Clubhouse, Sport Court, Dog Park, Electricity, Fitness Center, Gas, Golf Course, Game Room, Meeting Room, Meeting/Banquet/Party Room, Outdoor Cooking Area, Barbecue, Picnic Area, Pickleball, Pool, Pet Restrictions, Recreation Room, Guard, Spa/Hot Tub, Security
View Y/N Yes
View Courtyard, Golf Course, Lake, Mountain(s), Panoramic
Roof Type Composition,Shake
Accessibility Accessible Hallway(s)
Porch Concrete, Covered, Open, Patio, Wrap Around
Total Parking Spaces 5
Private Pool No
Building
Lot Description 0-1 Unit/Acre, Front Yard, Garden, Landscaped, Level, Sprinklers Timer, Sprinkler System
Dwelling Type Duplex
Story 1
Entry Level One
Sewer Sewer Assessment(s)
Level or Stories One
New Construction No
Construction Status Turnkey
Schools
School District Palm Springs Unified
Others
HOA Name The Springs Country Club
HOA Fee Include Earthquake Insurance,Sewer
Senior Community No
Tax ID 688080050
Security Features Security System,Carbon Monoxide Detector(s),Gated with Guard,Gated Community,Gated with Attendant,24 Hour Security,Smoke Detector(s)
Acceptable Financing Cash, Cash to New Loan
Listing Terms Cash, Cash to New Loan
Special Listing Condition Standard

GET MORE INFORMATION





