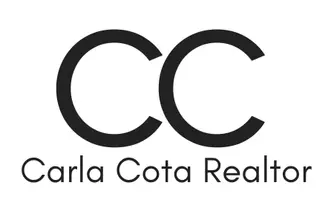30057 Via Victoria Rancho Palos Verdes, CA 90275

UPDATED:
Key Details
Property Type Single Family Home
Sub Type Single Family Residence
Listing Status Active
Purchase Type For Rent
Square Footage 5,557 sqft
MLS Listing ID PV25253626
Bedrooms 4
Full Baths 5
HOA Y/N No
Rental Info 12 Months
Year Built 2008
Lot Size 0.413 Acres
Property Sub-Type Single Family Residence
Property Description
A dramatic dual wrought-iron staircase and a working elevator provide elegant access between levels. The lower level is an entertainer's haven, featuring a state-of-the-art theater with its own snack and beverage bar, a temperature-controlled wine cellar, and a den with a fireplace opening to the infinity-edge pool and spa. The outdoor oasis includes a built-in BBQ and expansive ocean views that define coastal luxury.
The lower level also hosts a grand primary suite with French doors to a private sitting area, a spa-inspired bath with soaking tub, touchless toilet, and walk-in closet, plus two additional ocean-view en-suites.
Upstairs, the main level features a formal living and dining room—both with ocean views and balconies—a refined study, guest bath, and a second ocean-view primary suite with fireplace, balcony, and an opulent spa bath.
At the heart of the home lies the gourmet chef's kitchen, boasting a large center island, granite countertops, high-end Viking appliances, three ovens, two dishwashers, a Sub-Zero refrigerator, built-in wine cooler, walk-in pantry, and breakfast nook. The adjoining family room opens to a grand ocean-view terrace with fireplace, TV hookups, and ample seating—perfect for entertaining or unwinding.
Additional highlights include a three-car garage, whole-home surround sound, smart features, and a location within the award-winning Palos Verdes Peninsula Unified School District. Moments from Golden Cove Plaza, scenic beaches, and Terranea Resort, this estate offers timeless elegance and coastal living at its finest.
Location
State CA
County Los Angeles
Area 170 - West Palos Verdes
Zoning RPRS10000*
Rooms
Main Level Bedrooms 1
Interior
Interior Features Wet Bar, Breakfast Bar, Built-in Features, Balcony, Breakfast Area, Crown Molding, Cathedral Ceiling(s), Central Vacuum, Separate/Formal Dining Room, Elevator, Furnished, Granite Counters, High Ceilings, Living Room Deck Attached, Multiple Staircases, Open Floorplan, Pantry, Stone Counters, Recessed Lighting, Storage, Two Story Ceilings
Heating Central
Cooling Central Air
Flooring Stone, Wood
Fireplaces Type Den, Family Room, Great Room, Living Room, Primary Bedroom, Outside
Furnishings Furnished
Fireplace Yes
Appliance 6 Burner Stove, Built-In Range, Barbecue, Convection Oven, Dishwasher, Disposal, Gas Oven, Gas Range, Microwave, Refrigerator, Range Hood
Laundry Washer Hookup, Gas Dryer Hookup, Inside, Laundry Room
Exterior
Exterior Feature Barbecue, Fire Pit
Parking Features Door-Multi, Garage, Private
Garage Spaces 3.0
Garage Description 3.0
Fence Electric, Security
Pool In Ground, Private
Community Features Curbs
View Y/N Yes
View Coastline, Ocean, Panoramic
Porch Covered, Deck, Stone
Total Parking Spaces 3
Private Pool Yes
Building
Lot Description Back Yard, Lawn, Landscaped, Yard
Dwelling Type House
Story 2
Entry Level Two
Sewer Public Sewer
Water Public
Level or Stories Two
New Construction No
Schools
School District Palos Verdes Peninsula Unified
Others
Pets Allowed Yes
Senior Community No
Tax ID 7582016074
Security Features Security Gate,Key Card Entry
Pets Allowed Yes
Virtual Tour https://www.youtube.com/watch?v=PxGkDRLcr0M

GET MORE INFORMATION





