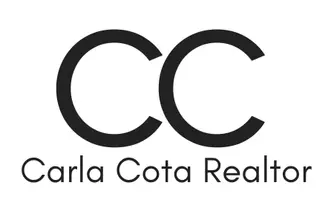1044 Canyon Spring Diamond Bar, CA 91765

Open House
Sat Nov 08, 12:00pm - 2:00pm
Sun Nov 09, 2:00pm - 4:00pm
UPDATED:
Key Details
Property Type Townhouse
Sub Type Townhouse
Listing Status Active
Purchase Type For Sale
Square Footage 989 sqft
Price per Sqft $606
Subdivision Clear Creek Homeowner Association
MLS Listing ID TR25250231
Bedrooms 3
Full Baths 2
HOA Fees $414/mo
HOA Y/N Yes
Year Built 1974
Lot Size 4.505 Acres
Property Sub-Type Townhouse
Property Description
This bright and airy one-story home features 3 bedrooms, 2 full bathrooms, and a 2-car garage — all on one level with no stairs to climb. As an end unit, the home enjoys windows on three sides, including a corner bedroom with windows on two walls, bringing in abundant natural light and refreshing cross-breezes. Morning sunlight gently fills the rooms, creating a warm and inviting atmosphere.
Step outside to a lush green front lawn that enhances both Feng Shui and scenic views, offering a broad, open panorama of green.
Much more to offer: Central AC, dual-pane windows, brand-new interior paint, laminate flooring in common areas and wood flooring in all 3 bedrooms, upgraded kitchen and bathrooms with quartz counter top, and brand-new modern kitchen appliances.
HOA covers trash and landscaping services, pest control, repair of roof, structure, exterior, and offers community amenities such as swimming pool, playground, clubhouse, and dog waste stations.
Walk just 10 minutes to Gym, Walmart, Pharmacy, 4 banks, Sycamore Canyon Park, Steep Canyon Trail. Perfectly located near parks, shops, award-winning schools, and easy FWY access, this move-in ready turnkey home combines comfort, style, and convenience — a rare find in Diamond Bar!
Location
State CA
County Los Angeles
Area 616 - Diamond Bar
Rooms
Main Level Bedrooms 3
Interior
Interior Features Separate/Formal Dining Room, Quartz Counters, All Bedrooms Down, Bedroom on Main Level, Primary Suite
Heating Central
Cooling Central Air
Flooring Laminate
Fireplaces Type None
Fireplace No
Appliance Dishwasher, Range Hood, Water Heater
Laundry In Garage
Exterior
Garage Spaces 2.0
Garage Description 2.0
Pool Community, Association
Community Features Street Lights, Sidewalks, Pool
Amenities Available Clubhouse, Maintenance Grounds, Playground, Pool, Trash
View Y/N Yes
View Park/Greenbelt, Meadow, Neighborhood
Roof Type Shingle
Porch Porch
Total Parking Spaces 2
Private Pool No
Building
Dwelling Type House
Faces North
Story 1
Entry Level One
Sewer Public Sewer
Water Public
Level or Stories One
New Construction No
Schools
Elementary Schools Quail Summit
Middle Schools Chaparral
High Schools Diamond Bar
School District Walnut Valley Unified
Others
HOA Name Clear Creek Homeowner Association
HOA Fee Include Pest Control
Senior Community No
Tax ID 8701008114
Acceptable Financing Cash, Conventional, Submit
Listing Terms Cash, Conventional, Submit
Special Listing Condition Standard
Virtual Tour https://youtu.be/Cle6yoG7PTo

GET MORE INFORMATION





