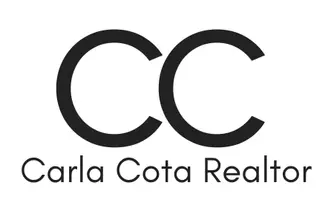13439 Savanna Tustin, CA 92782

UPDATED:
Key Details
Property Type Condo
Sub Type Condominium
Listing Status Active
Purchase Type For Sale
Square Footage 1,095 sqft
Price per Sqft $780
Subdivision Tustin Ranch Estates (Tsre)
MLS Listing ID IG25254238
Bedrooms 2
Full Baths 2
Construction Status Updated/Remodeled,Turnkey
HOA Fees $412/mo
HOA Y/N Yes
Year Built 1990
Lot Size 1.679 Acres
Property Sub-Type Condominium
Property Description
Step inside to an open and bright living room where natural light pours in through the sliding door and upgraded windows with plantation shutters. A cozy fireplace anchors the space, creating a warm and inviting atmosphere that flows seamlessly into the dining area. The remodeled kitchen is a chef's delight, featuring quartz countertops, all stainless steel appliances, and a thoughtful layout that makes both cooking and entertaining a joy.
The larger primary bedroom offers a good-sized private space with direct access to a patio, while the remodeled bathrooms showcase modern finishes and a fresh, updated feel. Upstairs, the spacious loft provides endless possibilities — it can serve as a home office, a family room, a quiet retreat, or even a third bedroom. Throughout the home, recessed lighting and gorgeous laminate flooring add a touch of sophistication, while the convenience of an inside laundry room enhances everyday living.
Outdoor living is just as appealing, with a covered balcony staged for relaxation and entertaining. The community itself offers a sparkling pool and BBQ area, perfect for enjoying Southern California's sunshine. Beyond the property, the location is unbeatable: close to the 5 freeway, award-winning schools, and the vibrant Tustin Marketplace, where shopping, dining, and entertainment are always within easy reach.
This condo is more than just a home — it's a lifestyle. With its thoughtful upgrades, flexible spaces, and prime location, it's truly a must-see in Tustin Ranch.
Location
State CA
County Orange
Area 89 - Tustin Ranch
Rooms
Main Level Bedrooms 2
Interior
Interior Features Balcony, Separate/Formal Dining Room, High Ceilings, Quartz Counters, Recessed Lighting, Unfurnished, All Bedrooms Up, Loft, Primary Suite, Walk-In Closet(s)
Heating Central
Cooling Central Air
Flooring Carpet, Laminate
Fireplaces Type Living Room
Fireplace Yes
Appliance Dishwasher, Disposal, Gas Range, Gas Water Heater, Refrigerator, Range Hood, Water Heater
Laundry Inside, Laundry Closet
Exterior
Exterior Feature Barbecue
Parking Features Covered, Carport, Door-Single, Garage Faces Front, Garage, Garage Door Opener
Garage Spaces 1.0
Carport Spaces 1
Garage Description 1.0
Pool In Ground, Association
Community Features Park, Street Lights, Sidewalks
Amenities Available Barbecue, Pool
View Y/N Yes
View Neighborhood, Trees/Woods
Accessibility Parking
Total Parking Spaces 2
Private Pool No
Building
Dwelling Type Multi Family
Story 2
Entry Level Two
Sewer Public Sewer
Water Public
Level or Stories Two
New Construction No
Construction Status Updated/Remodeled,Turnkey
Schools
Elementary Schools Tustin Ranch
Middle Schools Pioneer
High Schools Beckman
School District Tustin Unified
Others
HOA Name Arcada Community Association
Senior Community No
Tax ID 93408312
Security Features Carbon Monoxide Detector(s),Smoke Detector(s)
Acceptable Financing Cash to New Loan
Listing Terms Cash to New Loan
Special Listing Condition Standard

GET MORE INFORMATION





